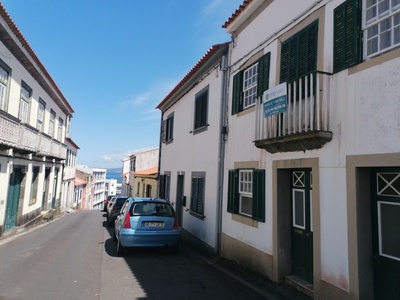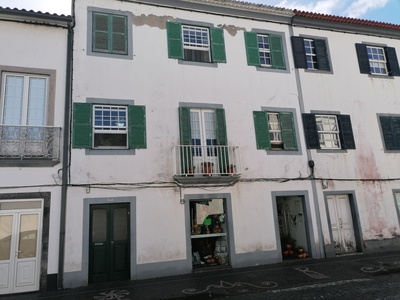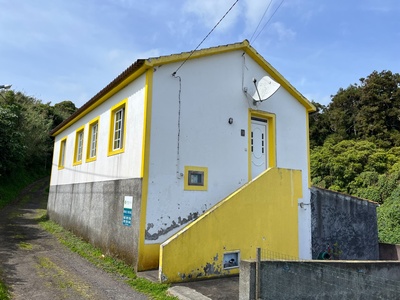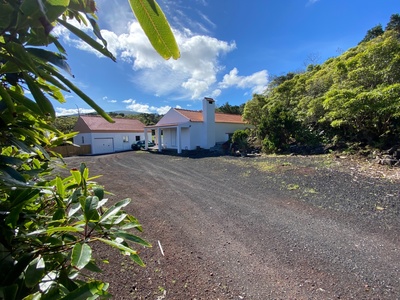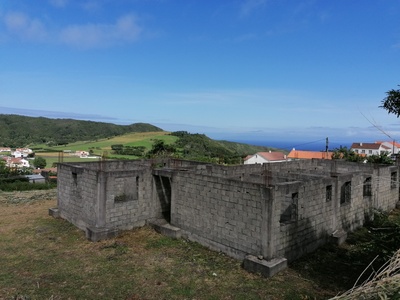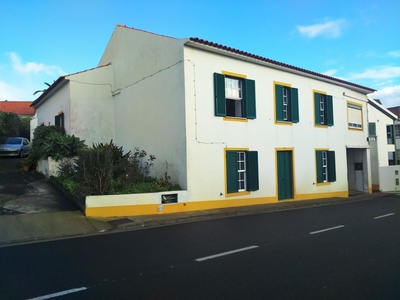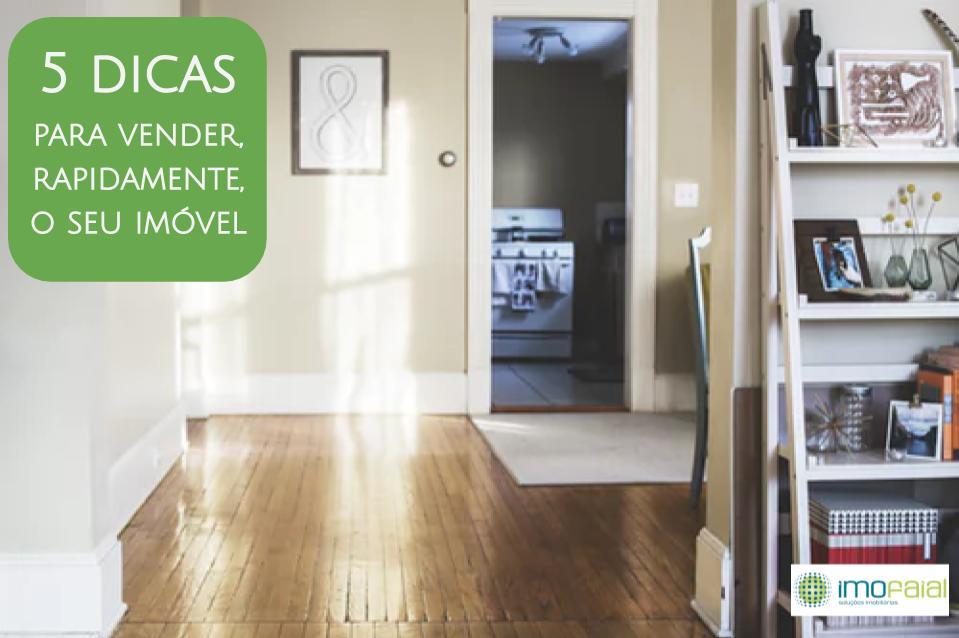T7 + 2 Commercial Spaces|Matriz Horta, Horta (Matriz)
- House
- 5
- -
- 655 m2
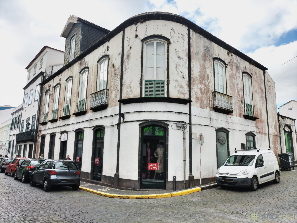
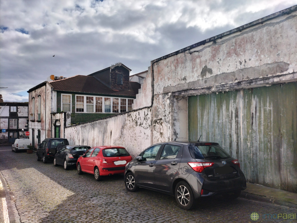
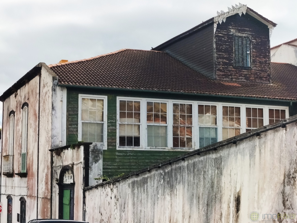
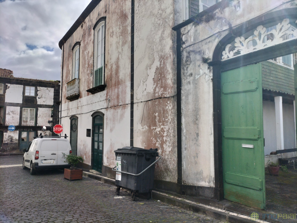
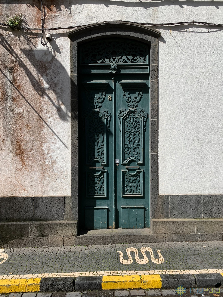
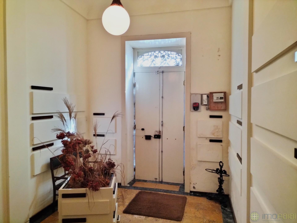
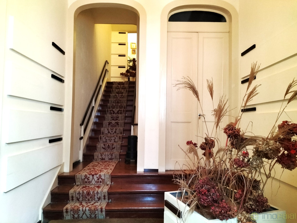
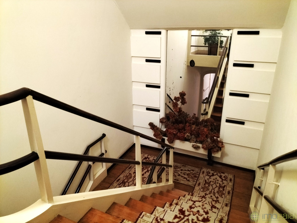
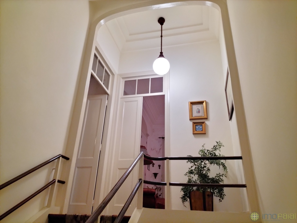
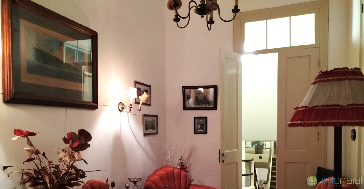
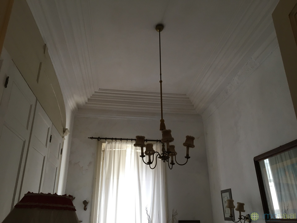
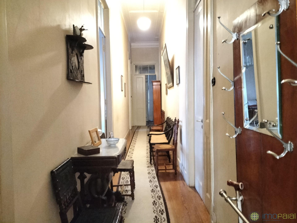
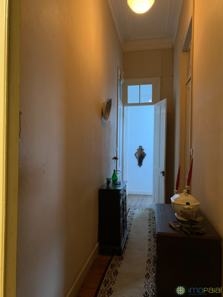
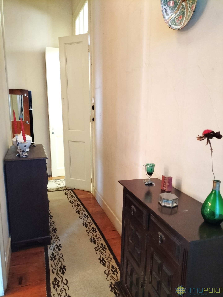
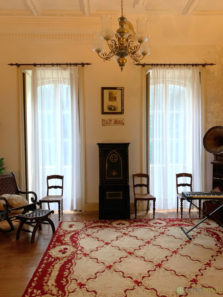
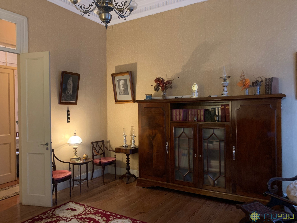
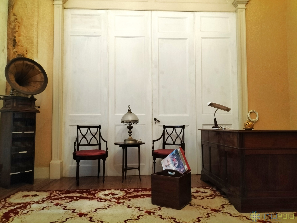
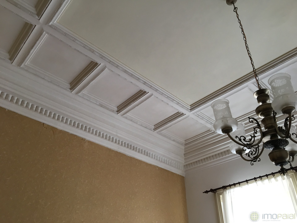
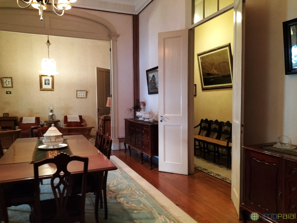
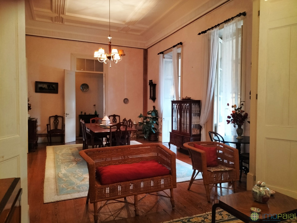
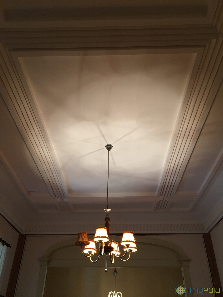
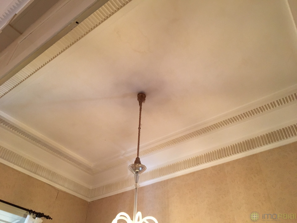
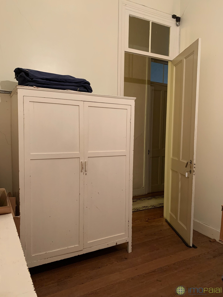
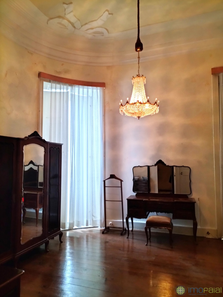
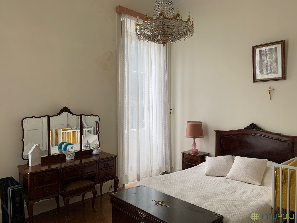
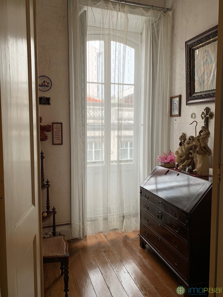
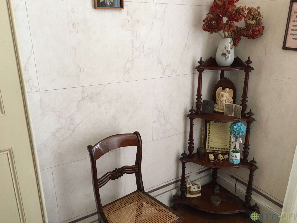
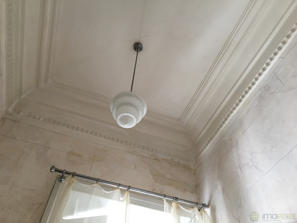
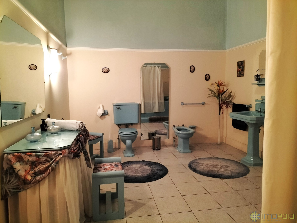
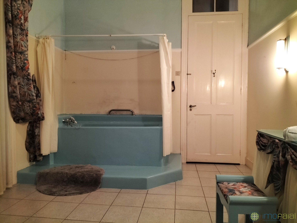
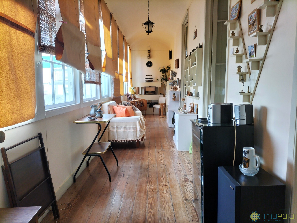
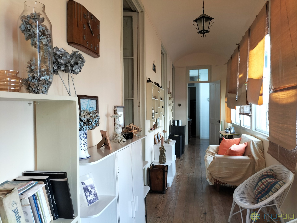
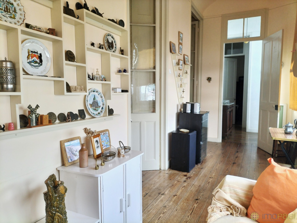
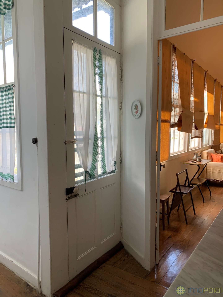
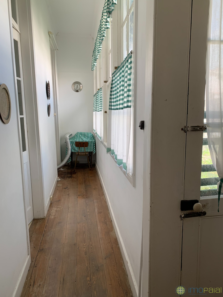
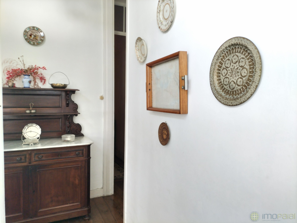
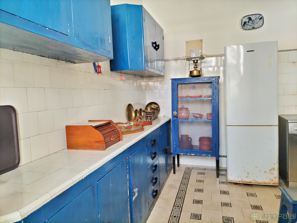
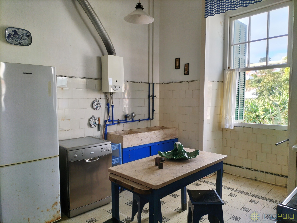
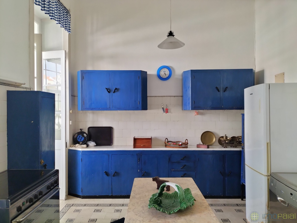
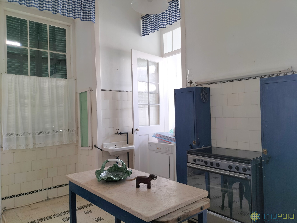
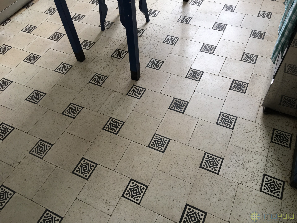
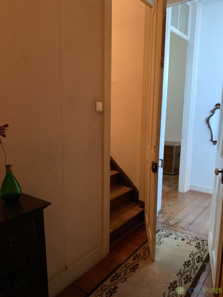
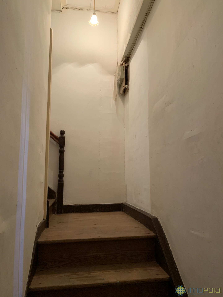
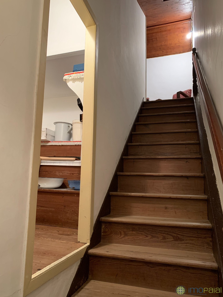
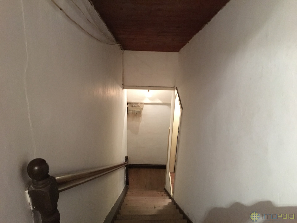
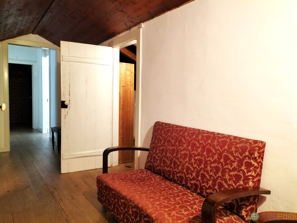
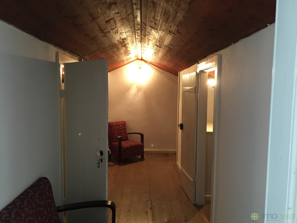
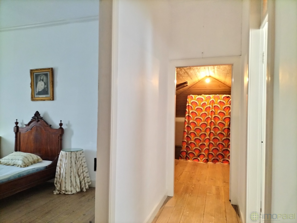
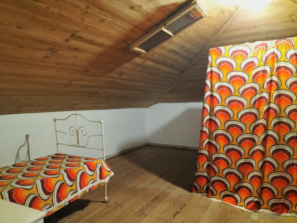
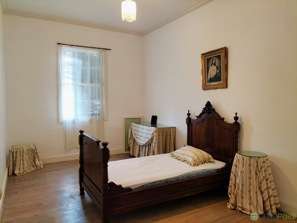
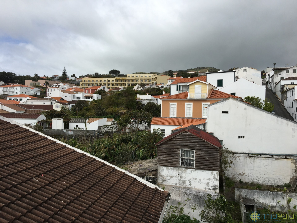
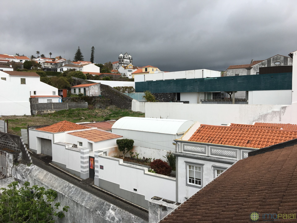
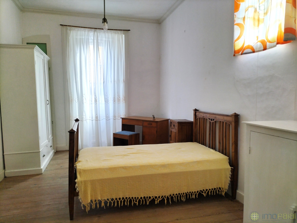
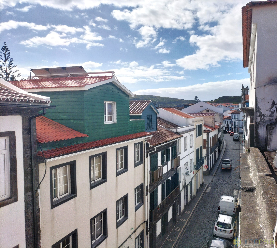
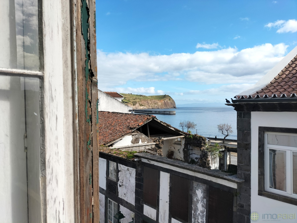
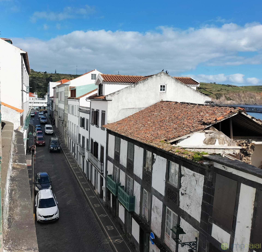
Description
House T 7 + 2 Commercial Spaces I Matriz
Great opportunity in the center of Horta City!
Gaveto Urban Building located on Rua Walter Bensaúde, at the intersection with Rua de Jesus, with a total area of 653.30 m2, consisting of two floors and an attic floor with a habitable tower and a picturesque private backyard with a garden area and space for garage.
The building has 297.40 m2 of Deployment Area and 654.55 m2 of Gross Construction Area, and 355.90 m 2 of Discovery Area of patio space.
The ground floor consists of two independent and accessible spaces, one on Rua Walter Bensaúde, the other on Rua de Jesus, both intended for commerce, with approximately 88.00 m2 and 51.60 m2, respectively. directly to the spacious backyard of the Housing, from an access gate with a depressed arch, and to the garage area of the existing building at the west end of the building. From the backyard, it is possible to access two more independent storage spaces, a toilet, the garage area and the upper floor of the house, from the existing external stairs.
Entering Rua Walter Bensaúde, you can climb an ostentatious staircase to the first floor, the floor intended for housing. Practical and functional, the floor is divided along a central corridor: on one side we can find four bedrooms facing the main facade and on the other side of the corridor we find a living room and a dining room, a large bathroom that , beside this one, at the end of the corridor, there is a storage closet.
From another corridor, perpendicular to the previous one, we find the access area to the attic floor, a bedroom with built-in closet, the kitchen and a sunroom that frames the entire rear facade of the property and grants access to the outside patio area.
In accessing the attic floor, there is a compartment for storage, with three more storage spaces on this floor, and two bedrooms, one facing east, where you can enjoy a partial panoramic view over Baía da Horta, Espalamaca and the canal. between Faial and Pico, as well as from Rua Walter Bensaúde to Largo Duque D'Ávila and Bolama, and the other facing west, with a wide view over the upper part of the city.
This is a historic building, with meticulous and well-preserved architectural details, built in plastered stone masonry and painted white. The windows are balcony, with cast iron guards, being topped off by a cornice, with a wooden tower located in the center of the main facade and original wooden floors,
For your own home or for investment, this property could fit perfectly into your plans. Come meet him! Schedule your visit with the Imofaiall team
Characteristics
- Reference: 1003
- State: Re-sale
- Price: 635.000 €
- Living area: 655 m2
- Land area: 653 m2
- Área de implantação: 297 m2
- Área bruta: 655 m2
- Rooms: 5
Location
Contact
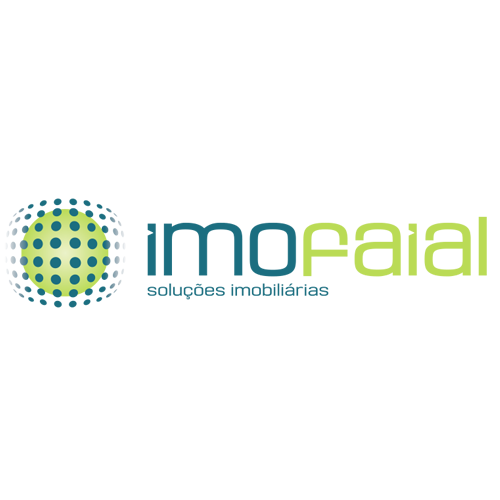
Imofaial Ilha do Faial, Horta
- IMOFAIAL - Mediação Imobiliária, Lda
- AMI: 7933
- [email protected]
- Rua Visconde Leite Perry, 8A- R/C Dto - Matriz, 9900-105 HORTA
- +351 292 293 343 (Call to national telephone network) / +351 967 079 718 (Call to national mobile network)

